Belchamp Community House
"The perfect venue for your special event"
The Space
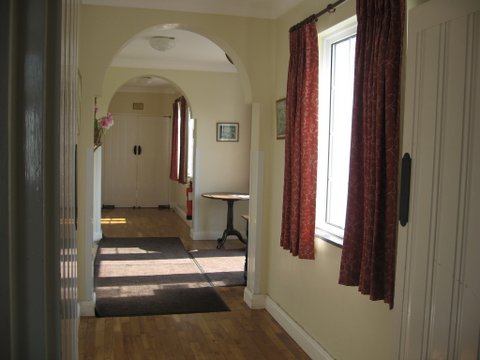
Front entrance
Leading to main rooms, kitchen, toilets and disabled toilets. Portable ramp available for wheelchair access via front steps.
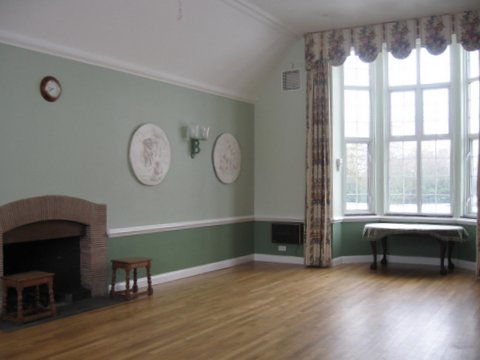
Main Function Room
Patio doors onto steps leading down to rear lawned area.
8.0m x 4.8m
26'3" x 15'10"
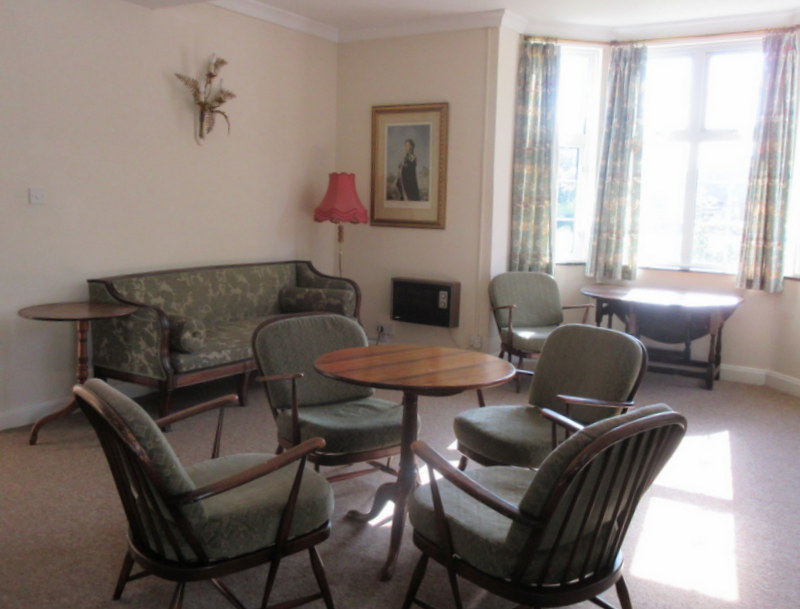
Club Room
6.6m x 5.3m
21'8" x 17'6"
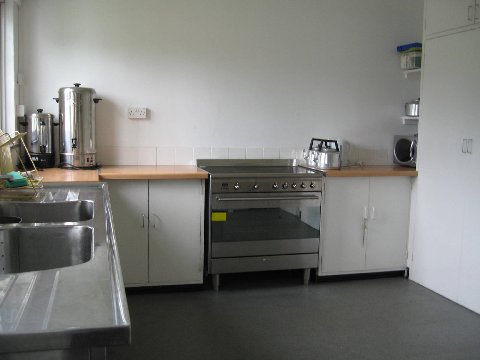
Kitchen
Fitted with electric cooker, large single oven with a five burner ceramic hob, water urns, fridge and immersion heater. Storage for crockery (Woods Yuan) and Cutlery for sixty place settings (glasses not provided). Pay meters for heating in main function room and club room (operated by £1 coins).
3.4m x 4.1m
11'3" x 13'4"
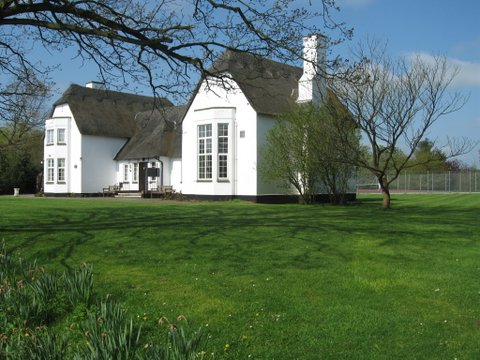
Hirers have unlimited access to the grounds surrounding the house, with the exception of the tennis courts which can be hired through Belchamp Tennis Club.
Please note: With the exception of guide dogs, no dogs are permitted in the house or grounds
Please note: All measurements are approximate